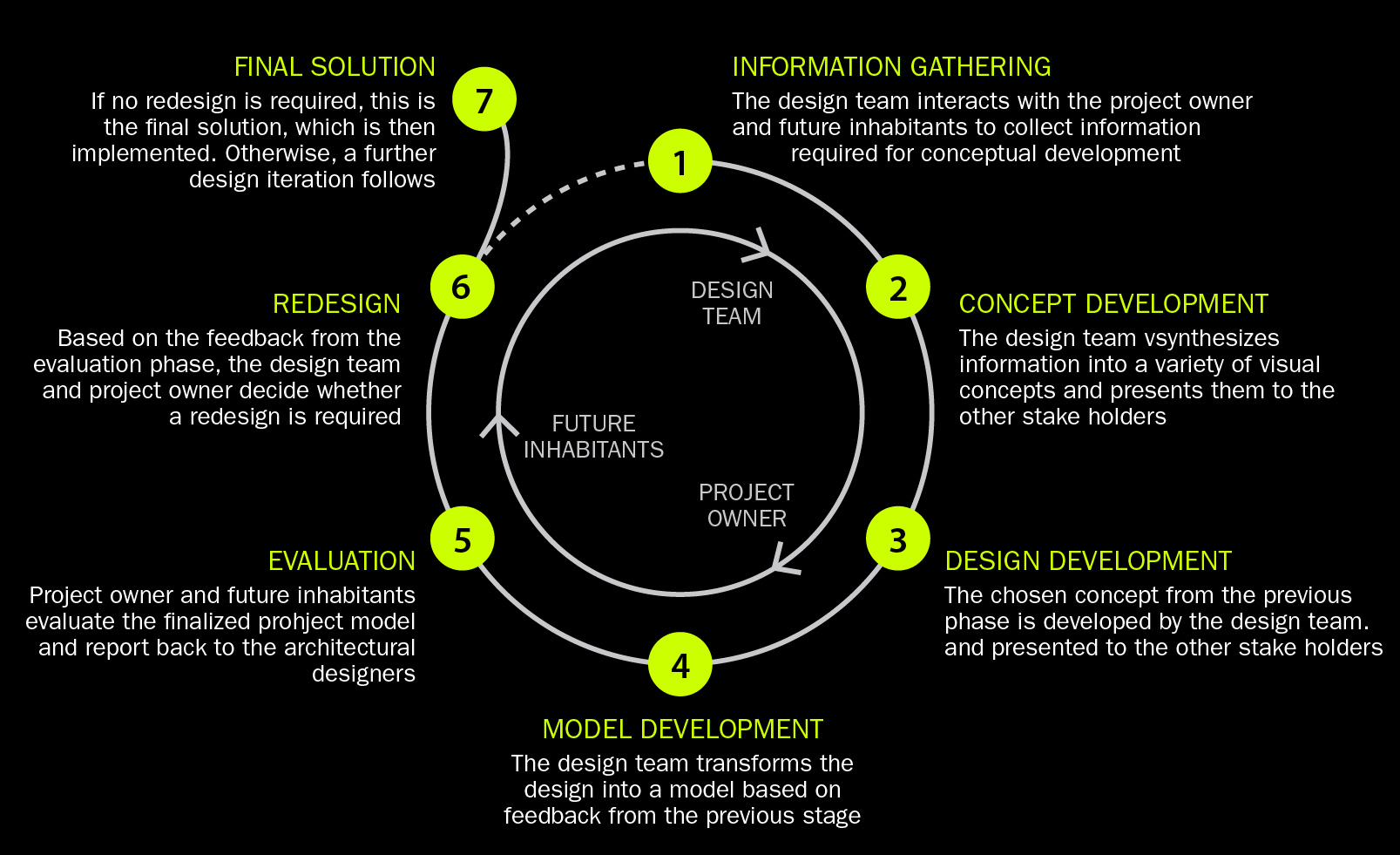See the general planning stages below and how they integrate with the flexmobox process for producing precast concrete wall panels.
-
A1ARCHITECTURE NEEDS ANALYSIS
A1 NEEDS ANALYSIS -
During requirements planning, we survey the specific needs of future residents regarding their home and living environments. This covers not only purely functional aspects but rather integrates distinctive cultural idiosyncrasies inside the homes and in exterior spaces. We also determine and incorporate usage variants.
Integration of the future home dwellers is an essential aspect of the overall approach since only a well-coordinated needs survey that secures understanding and appreciation can ensure effective implementation and long-term satisfaction after the homes are handed over. That is why we carry out on-site workshops to include social, economic climatic, topographic and infrastructure specifics in the analysis.
-
A2ARCHITECTURE MASTER PLAN
A2 MASTER PLAN -
A master plan describes the initial conceptual ideas for a construction project. It serves primarily to specify the required boundary conditions and to define a framework regarding urban planning, artistic design and infrastructure, as well as key technical and economic parameters. In this phase we work out a clear distinction between construction area, construction volume, public spaces and their proportionality. Initial ideas for comprehensive utilization and structural typologies are developed while considering municipal requirements, structural constraints, infrastructure needs, landscape planning, and topographical features.
-
F1FLEXMOBOX MODULE TYPOLOGY
F1 MODULE TYPOLOGY -
- Adapt system modules to the various house types.
- Develop module elements for floors, ceilings, walls, etc.
-
A3ARCHITECTURE CONCEPTUAL DESIGN
A3 CONCEPTUAL DESIGN -
During preliminary design, we continue the conceptual development of the building typologies sketched in the master plan under consideration of functional, aesthetic and structural aspects. Ideas on the options for different modes of living are investigated and represented for inside and outside living spaces.
An important aspect in this phase is the further analysis of the flexmobox system with regard to the optimal design of functional modules. The initial integration of construction elements begins in this planning phase and is continuously developed further in iterative steps.
-
F2FLEXMOBOX SPECIFICATION
F2 SPECIFICATION -
- Integrate technical constraints
- Detailed specifications of elements
- Develop and specify a typology handbook
-
A4ARCHITECTURE DETAIL DESIGN
A4 DETAIL DESIGN -
We work out the results of the previous phase in greater detail during the detail design phase. The planning concept and the various typologies are developed further to include functional, artistic, technical, structural, economic and energy use aspects. This planning phase involves close collaboration with specialists in the various domains. Final specifications for the flexmobox precast elements are detailed based on the previous investigations.
-
F3FLEXMOBOX INTEGRATION
F3 INTEGRATION -
- Coordinate and integrate planning process, conceptual and detailed design
- Prepare for approval/certification
-
A5ARCHITECTURE APPROVAL PLANING
A5 APPROVAL PLANING -
Following coordination and preliminary negotiations with the responsible authorities and the integration of building regulations, applications for potential subsidies and building approvals are made. Here we include professional, local contact persons to clarify country-specific aspects, integrate the planning and ensure that all required permits will be granted expeditiously.
-
A6ARCHITECTURE IMPLEMENTATION PLANING
A6 IMPLEMENTATION PLANING -
The further implementation of the project must be done locally. This must include an effective bidding and procurement concept. An architectural project controller must be installed to ensure that the planning is properly implemented during the construction phase and to ensure that cost and time budgets are maintained.
-
F4FLEXMOBOX PRODUCTION
F4 PRODUCTION -
- Specify production schedule
- Implement quality control mechanism
- Prepare materials testing procedure
Distribution of Effort
Click on the different areas of the chart below for more details on a typical distribution of labor between the TANTRIS planning office and local planners.
Participatory Design Process
Participatory design is a collaborative and iterative approach that works at the intersection between experts with technical competence, stakeholders with their project constraints and end-users who have a clear understanding of their own specific needs.

